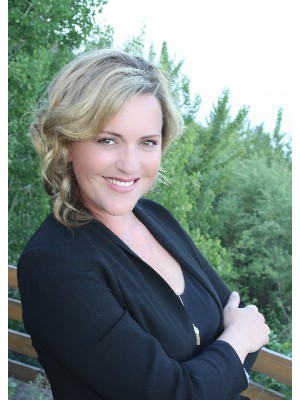
Listings
All fields with an asterisk (*) are mandatory.
Invalid email address.
The security code entered does not match.
$420,000
Listing # 10340871
House | For Sale
5977 Snow Pines Crescent, 116D , Big White, BC, Canada
Bedrooms: 2
Bathrooms: 1
Introducing your home away from home at Big White Ski Resort. This is the perfect opportunity to get...
View Details$699,000
Listing # 10352647
House | For Sale
6086 Highway 97 , Peachland, BC, Canada
Bedrooms: 3
Bathrooms: 2
Investor Alert – Prime Fixer-Upper Across from Lakefront in Peachland! This 3-bedroom, 2-bathroom ...
View Details$1,040,000
Listing # 10341084
House | For Sale
2077 Cornerstone Drive , West Kelowna, BC, Canada
Bedrooms: 5
Bathrooms: 3
Nestled in the heart of West Kelowna, this beautifully updated and meticulously kept 5 bedroom / 3 ...
View Details$1,163,000
Listing # 10339111
House | For Sale
3040 Seclusion Bay Road , West Kelowna, BC, Canada
Bedrooms: 3
Bathrooms: 2+1
Introducing this rare opportunity and the serene setting of Seclusion Bay, with the million dollar ...
View Details$1,199,000
Listing # 10344770
House | For Sale
5974 Farmers Drive , Kelowna, BC, Canada
Bedrooms: 3
Bathrooms: 1
Introducing this charming and unique acreage in Kelowna. This proper working ranch is situated on ...
View Details






