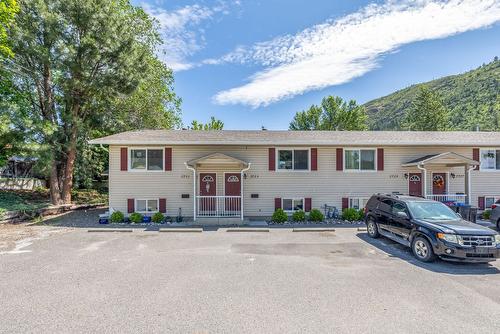



Amy Blake, Sales Representative




Amy Blake, Sales Representative

Phone: 250.768.2161
Fax:
250.768.2342
Mobile: 250.826.2780

1 -
1890
COOPER
ROAD
Kelowna,
BC
V1Y8B7
| Condo Fees: | $400.00 Monthly |
| Annual Tax Amount: | $2,133.16 |
| Lot Size: | 0 Acres |
| No. of Parking Spaces: | 2 |
| Floor Space (approx): | 920 Square Feet |
| Built in: | 2005 |
| Bedrooms: | 2 |
| Bathrooms (Total): | 1 |
| Appliances: | Dryer , Dishwasher , Electric Range , Refrigerator , Washer |
| Architectural Style: | Bi-Level |
| Association Amenities: | Barbecue |
| Community Features: | Near Schools , Park , Shopping |
| Construction Materials: | Vinyl Siding , Wood Frame |
| Cooling: | Central Air |
| Exterior Features: | Balcony , Private Entrance |
| Flooring: | Carpet , Ceramic Tile |
| Heating: | Forced Air , Natural Gas |
| Parking Features: | Other , Parking Space(s) |
| Roof: | Asphalt , Shingle |
| Sewer: | Public Sewer |
| View: | Mountain(s) |
| Water Source: | Irrigation District |