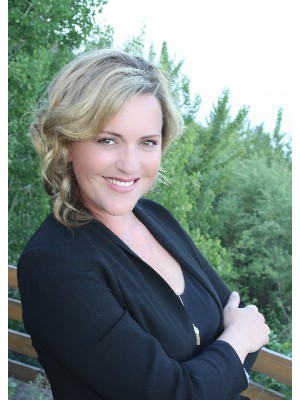



Dave Domeij, Personal Real Estate Corporation | Jason Domeij, Sales Representative




Dave Domeij, Personal Real Estate Corporation | Jason Domeij, Sales Representative

Phone: 250.768.2161
Fax:
250.768.2342
Mobile: 250.826.2780

1 -
1890
COOPER
ROAD
Kelowna,
BC
V1Y8B7
| Annual Tax Amount: | $2,185.00 |
| Floor Space (approx): | 1167 Square Feet |
| Built in: | 1980 |
| Bedrooms: | 2 |
| Bathrooms (Total): | 1 |
| Appliances: | Dryer , Dishwasher , Electric Range , Electric Water Heater , Freezer , Refrigerator |
| Architectural Style: | Other |
| Association Amenities: | Landscaping , Water |
| Construction Materials: | Cedar , Wood Frame |
| Cooling: | Wall Unit(s) |
| Exterior Features: | Garden , Sprinkler/Irrigation |
| Flooring: | Carpet , Ceramic Tile , Hardwood |
| Heating: | Electric |
| Parking Features: | Carport , On Site |
| Roof: | Asphalt , Shingle |
| Sewer: | Public Sewer |
| Utilities: | Cable Available , Phone Available |
| View: | Mountain(s) |
| Water Source: | Public |