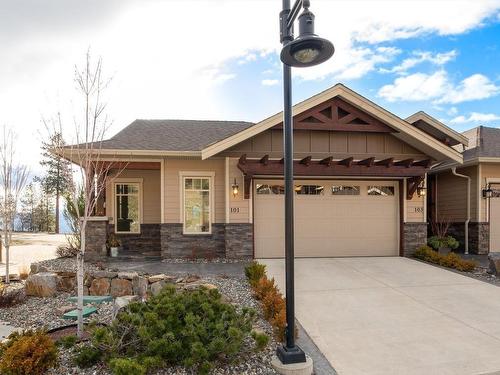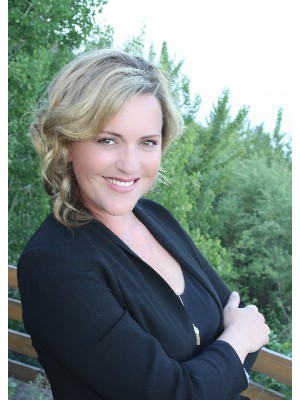








Phone: 250.768.2161
Fax:
250.768.2342
Mobile: 250.826.2780

1 -
1890
COOPER
ROAD
Kelowna,
BC
V1Y8B7
| Annual Tax Amount: | $3,949.00 |
| No. of Parking Spaces: | 4 |
| Floor Space (approx): | 2550 Square Feet |
| Built in: | 2014 |
| Bedrooms: | 3 |
| Bathrooms (Total): | 3+1 |
| Appliances: | Dryer , Dishwasher , Gas Range , Microwave , Refrigerator , Washer |
| Architectural Style: | Ranch |
| Construction Materials: | Cedar , Fiber Cement , Stone , Wood Frame |
| Cooling: | Geothermal |
| Exterior Features: | Balcony , Sprinkler/Irrigation |
| Flooring: | Carpet , Hardwood , Tile |
| Heating: | Geothermal , Natural Gas |
| Parking Features: | Attached , Garage , On Site |
| Roof: | Asphalt , Shingle |
| Sewer: | Public Sewer |
| View: | Lake , Mountain(s) |
| Waterfront Features: | None |
| Water Source: | Public |